Transforming Your Outdoor Space

Gardening isn’t just about planting and watering; it’s also an art form that involves designing a beautiful and functional outdoor space. Effective garden design can turn a simple backyard into a stunning retreat, providing both aesthetic appeal and practical benefits. To achieve this, it’s essential to consider various elements, such as selecting the right garden soil to ensure plant health and incorporating decorative touches like garden rock to add visual interest. Let’s explore the key elements of garden design, including planning, plant selection, layout, and incorporating garden rock that enhances the overall look and feel of your garden.
Planning Your Garden Layout
The initial step in any garden design project is planning. It involves considering the size and shape of your outdoor space, along with its existing features. Sketch out a rough layout to visualize where different elements, like planting beds, pathways, and seating areas, will be placed. Consider how you intend to use the space—whether for entertainment, relaxation, or vegetable cultivation—and plan accordingly.
Creating different sections within your garden can help you better arrange the space and make it more practical. For example, you could allocate specific areas for dining, relaxing, and gardening. You can use pathways or borders to distinguish these segments and establish a feeling of organization. Adding seating areas and decorative features can improve both the garden’s functionality and visual appeal.
Choosing the Right Plants
When designing a garden, it’s crucial to choose the right plants. Factors like climate, soil type, and sunlight should be taken into consideration. It’s best to include a mix of perennials, annuals, shrubs, and trees for a diverse and engaging garden. Incorporating plants of different heights, textures, and colors can add depth and visual appeal. Grouping plants with similar water and light needs together can simplify maintenance and help them flourish. Also, consider using native plants that are well-suited to your local climate and can attract beneficial wildlife like bees and butterflies.
Creating Visual Interest with Garden Features
Integrating garden elements can improve the overall layout and establish focal points in your outdoor area. Adding items such as water features, garden statues, and ornamental trellises can infuse your garden with character and appeal, making it a more welcoming environment. Pathways are also a crucial component of garden planning. Incorporate materials like gravel, stone, or pavers to craft visually pleasing and functional walkways that steer visitors through the garden. Thoughtfully designed paths can define different zones within the garden and ensure access to all areas of the space.
Maintaining Your Garden Design
Once you finalize your garden layout, it’s crucial to consistently upkeep it to maintain its appearance. This involves trimming and removing dead blooms from plants to stimulate new growth and preserve their form. It’s important to remain vigilant for any pests and diseases and promptly address any issues to prevent damage. Utilizing mulch around plants can aid in retaining moisture, suppressing weeds, and enhancing soil quality. Select a mulch that complements your garden design, such as decorative bark or wood chips. It’s important to regularly add new mulch as it breaks down to uphold its advantages.
Adding Personal Touches
Personalizing your garden design can make it feel truly special and unique. Incorporate elements that reflect your style and interests, such as custom garden art, unique planters, or themed plantings. Consider adding a personal touch with DIY projects, like creating a handmade birdhouse or designing a custom garden sign. Incorporating comfortable and stylish outdoor furniture can also enhance the functionality and appeal of your garden. Choose pieces that match the overall design and provide a comfortable space for relaxation and entertaining.
Sustainable Practices for a Greener Garden
Incorporating sustainable practices into your garden design not only benefits the environment but also enhances the overall health of your garden. Implementing practices such as rainwater harvesting, composting, and using organic fertilizers can reduce your garden’s environmental footprint. Planting native species and creating habitats for wildlife can further contribute to a balanced and eco-friendly garden ecosystem.
By carefully planning your garden layout, choosing the right plants, incorporating attractive features, and maintaining your garden design, you can transform your outdoor space into a beautiful and functional haven. Whether you’re looking to create a peaceful retreat, an inviting entertaining area, or a vibrant garden, effective garden design can help you achieve your goals and enjoy your outdoor space to the fullest.




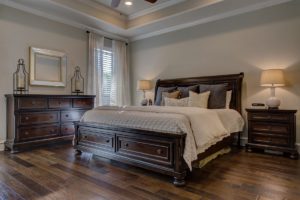 The foundation of a greener future starts with the materials and construction methods used in building homes. When considering materials, think about using eco-friendly options like reclaimed wood and recycled metals. For instance, opting
The foundation of a greener future starts with the materials and construction methods used in building homes. When considering materials, think about using eco-friendly options like reclaimed wood and recycled metals. For instance, opting 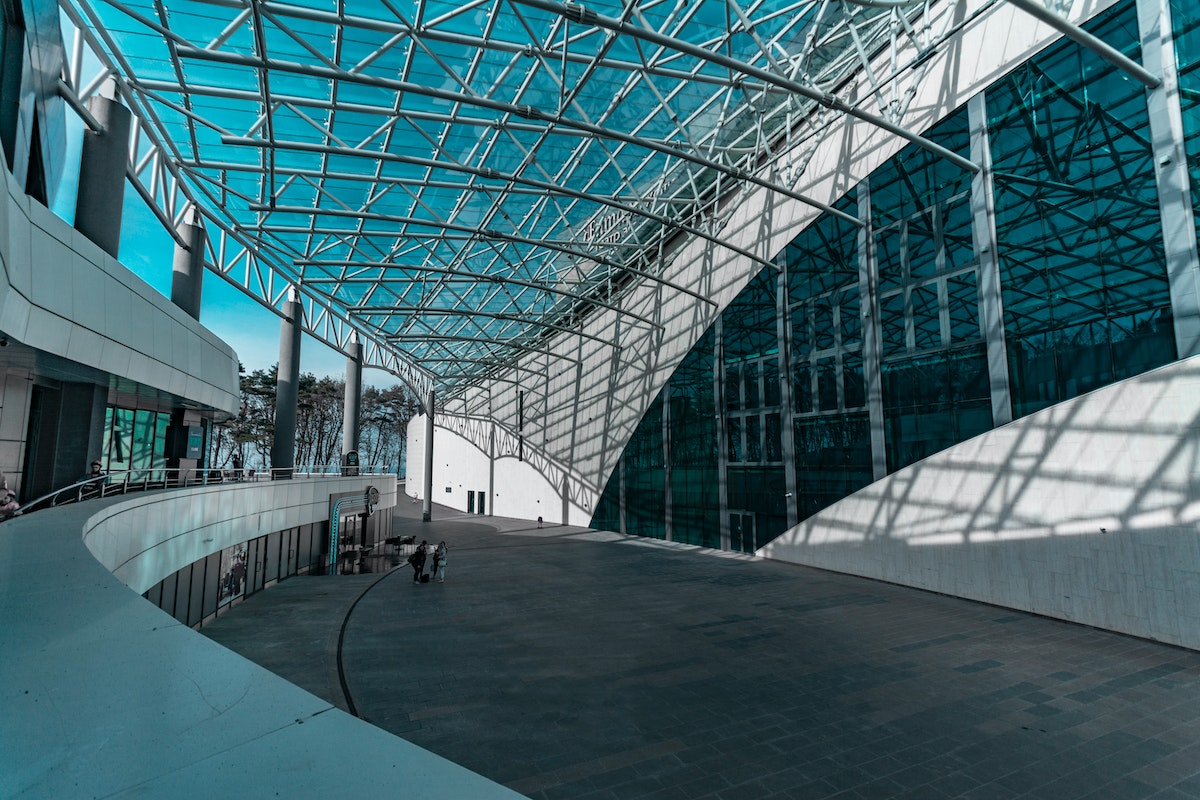
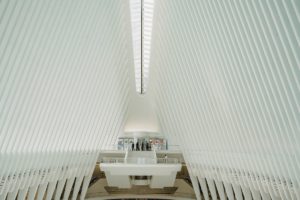
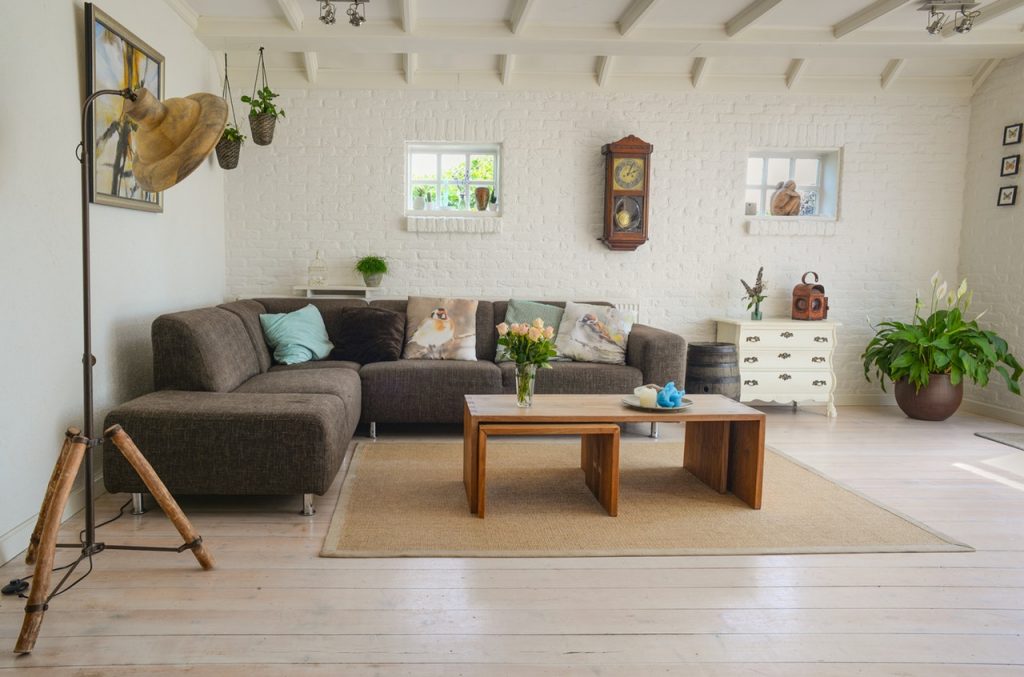
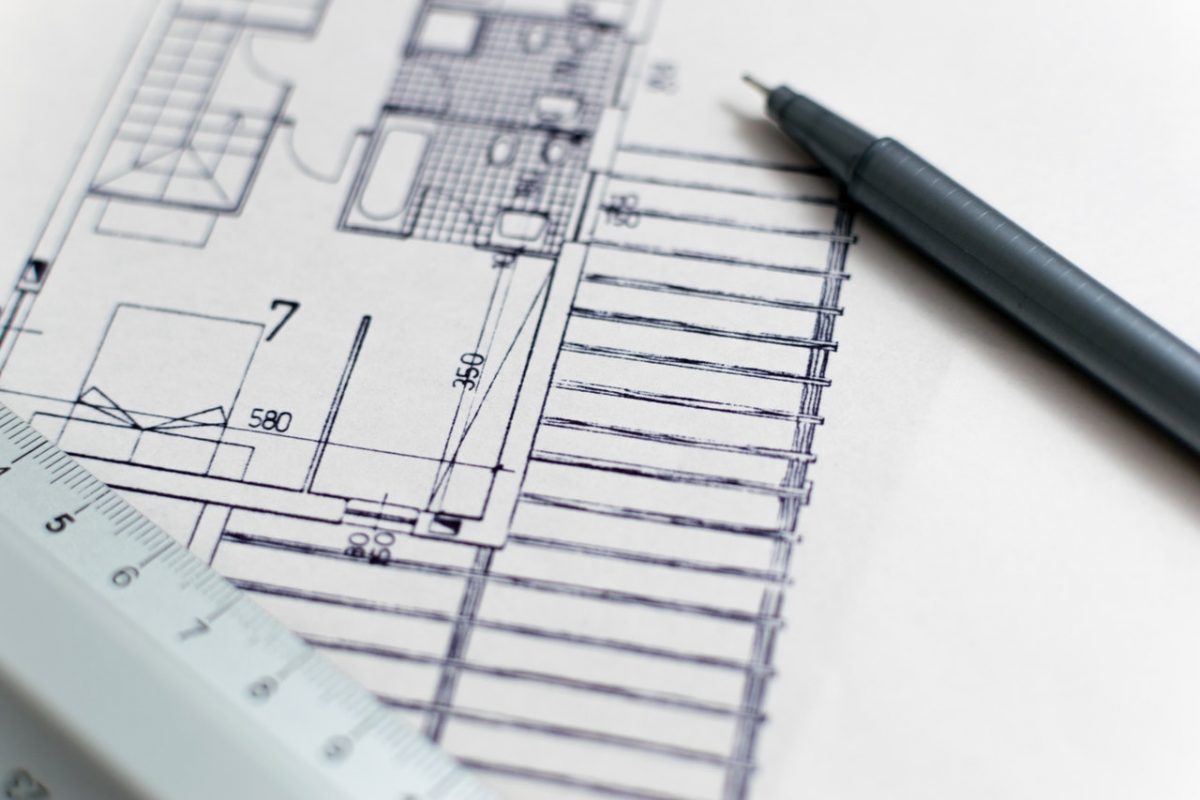
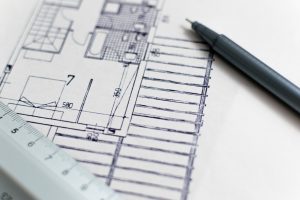
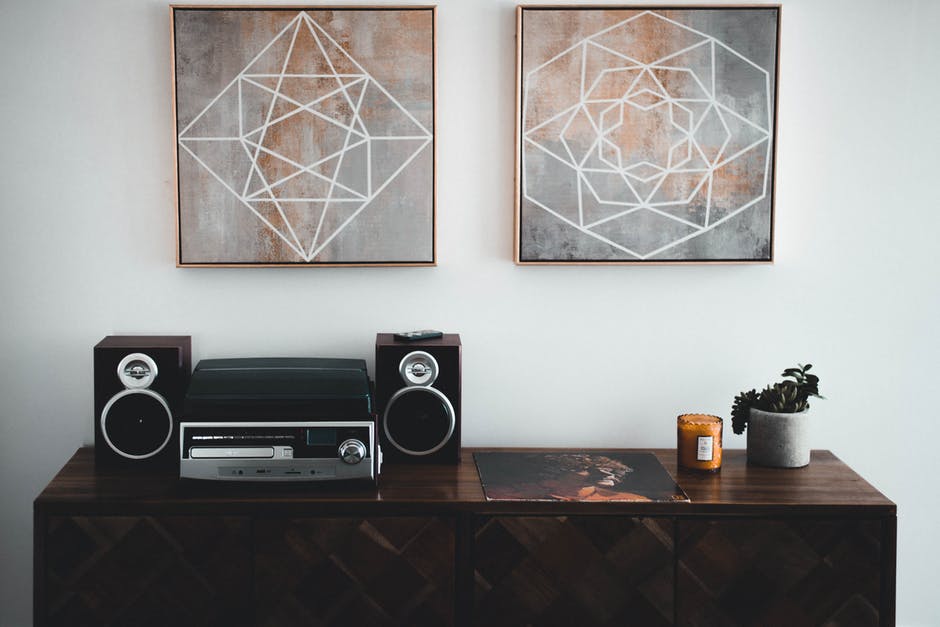
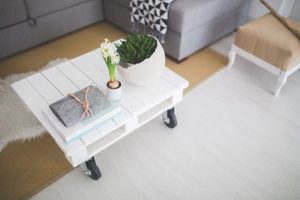 2. Walls: All of us know there are not enough hooks at a rental home, but thankfully there is a massive selection of stick-on hanging strips to let’s fill out the walls, without creating one gap. Hanging your favourite paintings increases the personalisation as well as adding some interest and a talking point to the room. Think about using many small/medium frames to fill a massive wall; they’re lighter to hang compared to one big piece, and you can swap them around once the mood suits.
2. Walls: All of us know there are not enough hooks at a rental home, but thankfully there is a massive selection of stick-on hanging strips to let’s fill out the walls, without creating one gap. Hanging your favourite paintings increases the personalisation as well as adding some interest and a talking point to the room. Think about using many small/medium frames to fill a massive wall; they’re lighter to hang compared to one big piece, and you can swap them around once the mood suits.